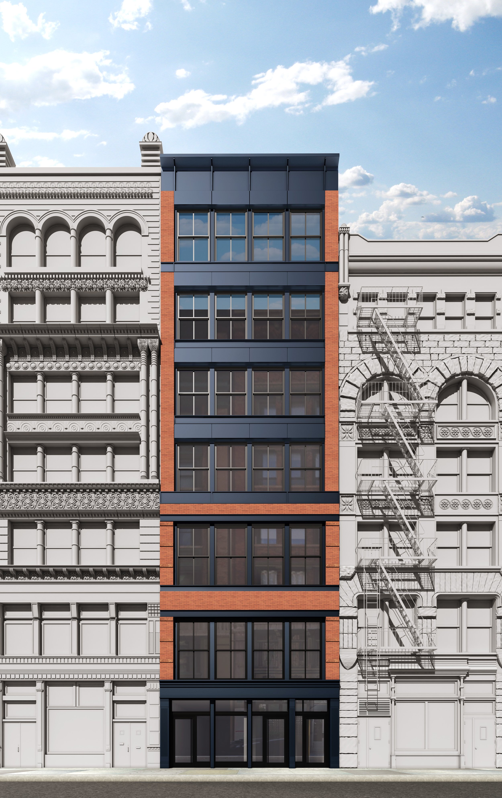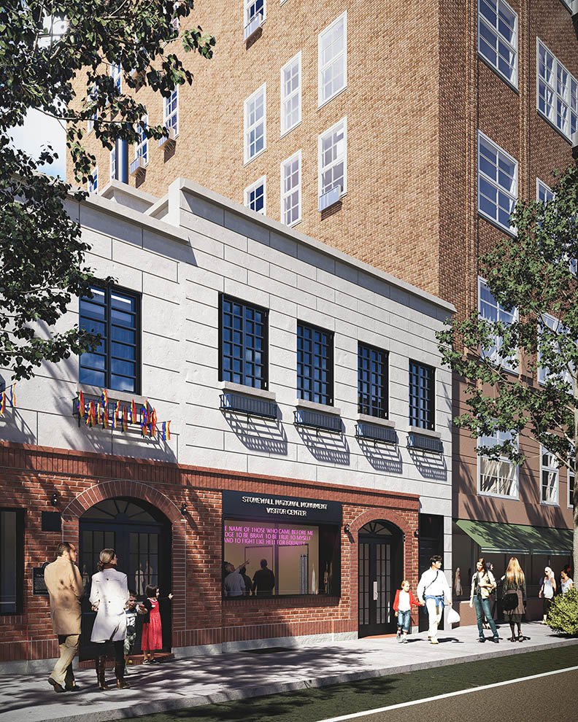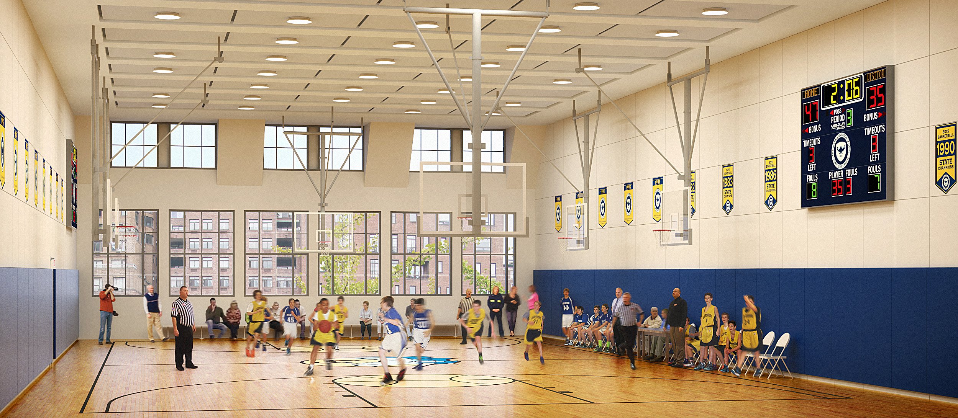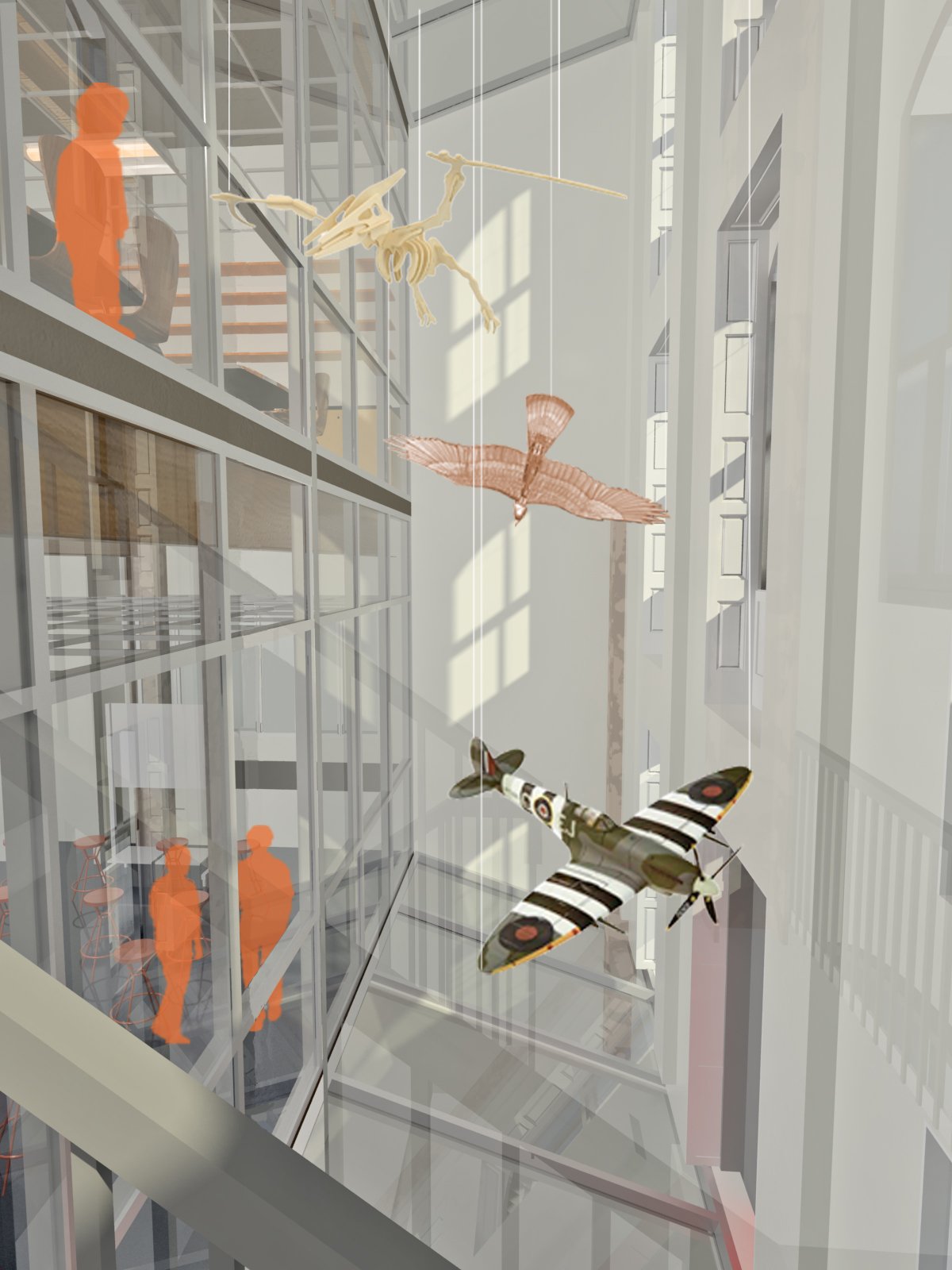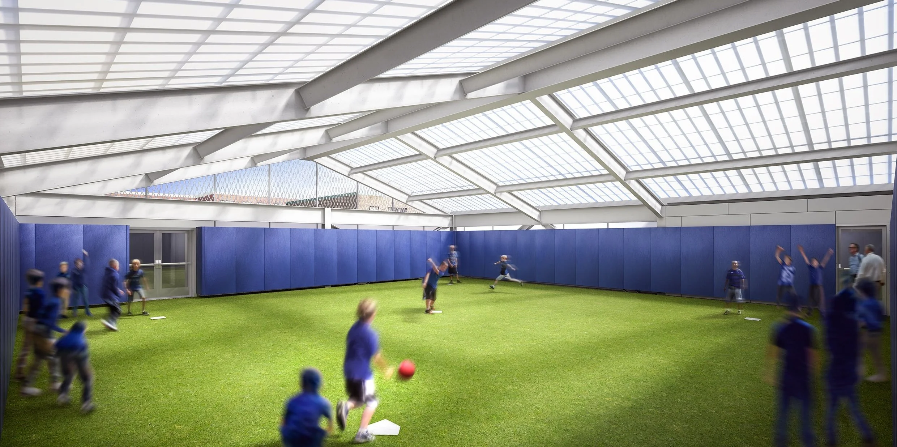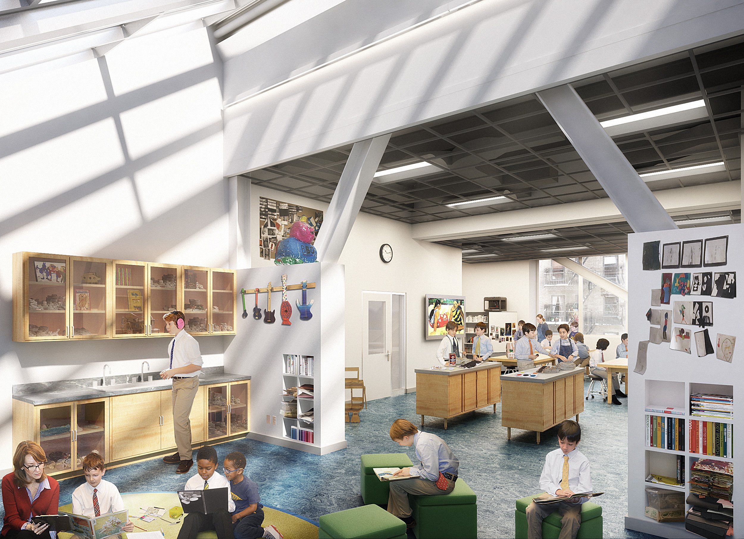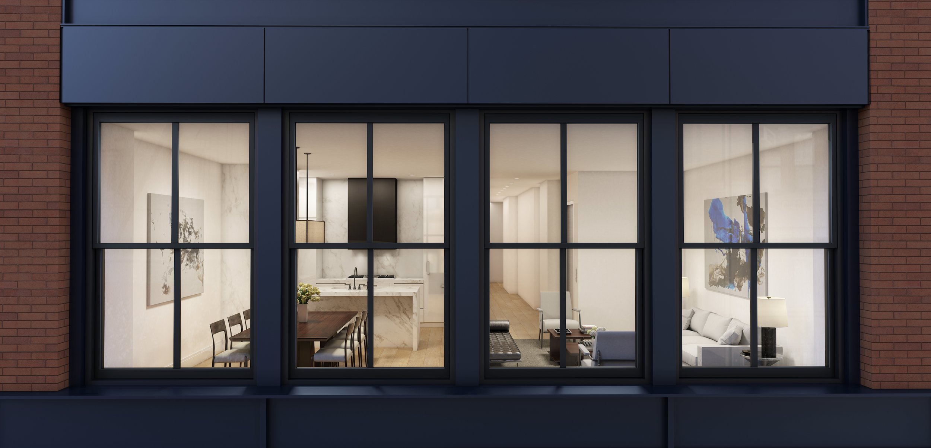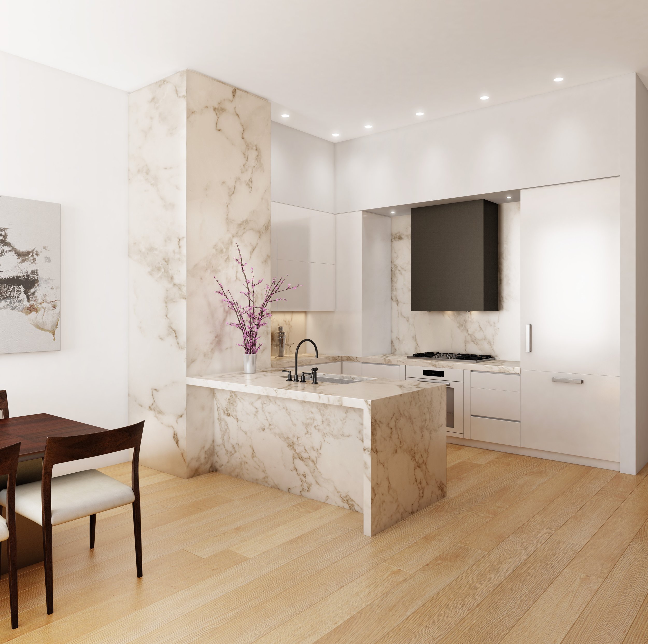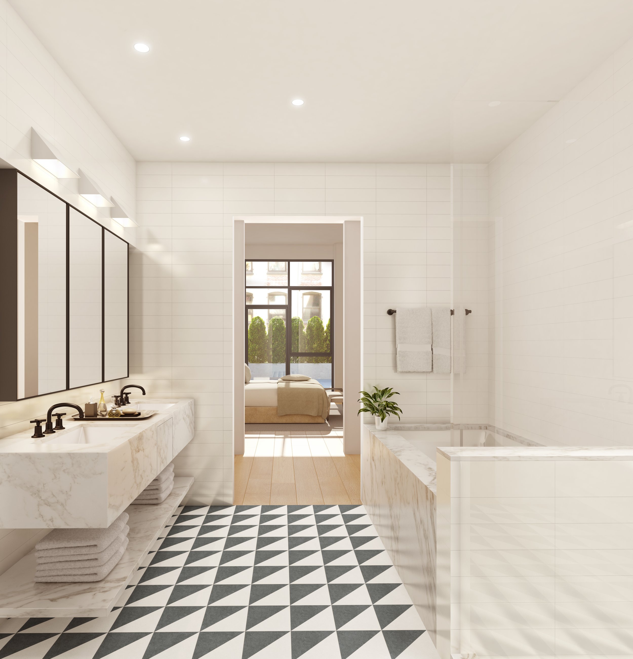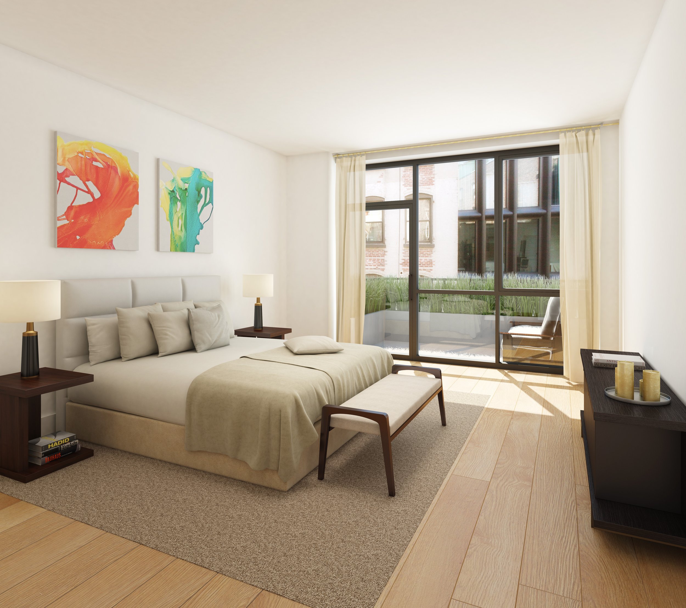Featured Projects
-
Owner’s Representative: Parente Development, LLC
Architect: Kliment Halsband Architects, a studio of Perkins Eastman
The Allen-Stevenson School, a private K–8 institution within Manhattan’s Upper East Side Historic District, has completed a transformative 100,000 square-foot, multi-phase expansion. The project began with the acquisition of two adjacent townhouses, which were replaced by a new building housing a state-of-the-art center for science, engineering, technology, and the performing arts, along with a sophisticated rooftop greenhouse.Significant structural reinforcements to the original facility made it possible to add new floors, now home to a full-sized gymnasium and an outdoor play area. Additionally, new foundation elements and a steel structural system were integrated to accommodate potential future vertical expansion of a separate wing.
The entire campus underwent a comprehensive modernization, featuring new finishes throughout, two high-speed elevators, and major upgrades to the school’s mechanical, security, IT, and audiovisual systems. The result is a fully reimagined learning environment designed to support the evolving needs of 21st-century education.
-
Owner’s Representative: Parente Development, LLC
Architect: Beyer Blinder Belle Architects & Planners LLP
La MaMa Experimental Theatre Club, an acclaimed Off-Off-Broadway institution in Manhattan’s East Village, recently completed a meticulous restoration of its landmarked home at 74 East 4th Street. To ensure the building’s long-term preservation, the project incorporated new foundation work, substantial structural upgrades, and the careful restoration of its historic cast iron façade.Accessibility improvements included the installation of a new elevator and reconfigured floor elevations to meet ADA requirements and better accommodate theater use. The renovation also introduced advanced theatrical lighting and audiovisual systems, enabling flexible, contemporary performance spaces while preserving the building’s historic character.
The LEED Silver–certified project has earned widespread recognition, including the Lucy G. Moses Award from the New York Landmarks Conservancy, the Regina Kellerman Award from Village Preservation, and an Honorable Mention from the LIT Awards.
-
Project Executive: Parente Development, LLC
Architect: Beyer Blinder Belle Architects & Planners LLP
45 Great Jones Street is an eight-story luxury residential building located within the NoHo Historic District. The project began with the careful bracing and preservation of the building’s original three-story façade, followed by the full demolition of the existing structure. A new concrete superstructure was then constructed and seamlessly integrated with the historic façade.
A distinctive feature of the project is the penthouse, which was connected to the top floor of an adjacent building to create an expansive, multi-level private residence. Construction was completed in 2015, including full-floor residential units and ground-floor retail space, which were subsequently brought to market.
-
Owner’s Representative: Parente Development, LLC
Architect: EDG Architecture + Engineering
Located in Manhattan’s historic Greenwich Village, 51 Christopher Street is a landmarked building and the site of the 1969 Stonewall Riots—widely regarded as the catalyst for the modern LGBTQ+ rights movement. The project entailed a comprehensive gut renovation, including structural replacements, new finishes and fixtures, integration of advanced audiovisual and security systems, and the installation of exhibitions for the new visitor center.

